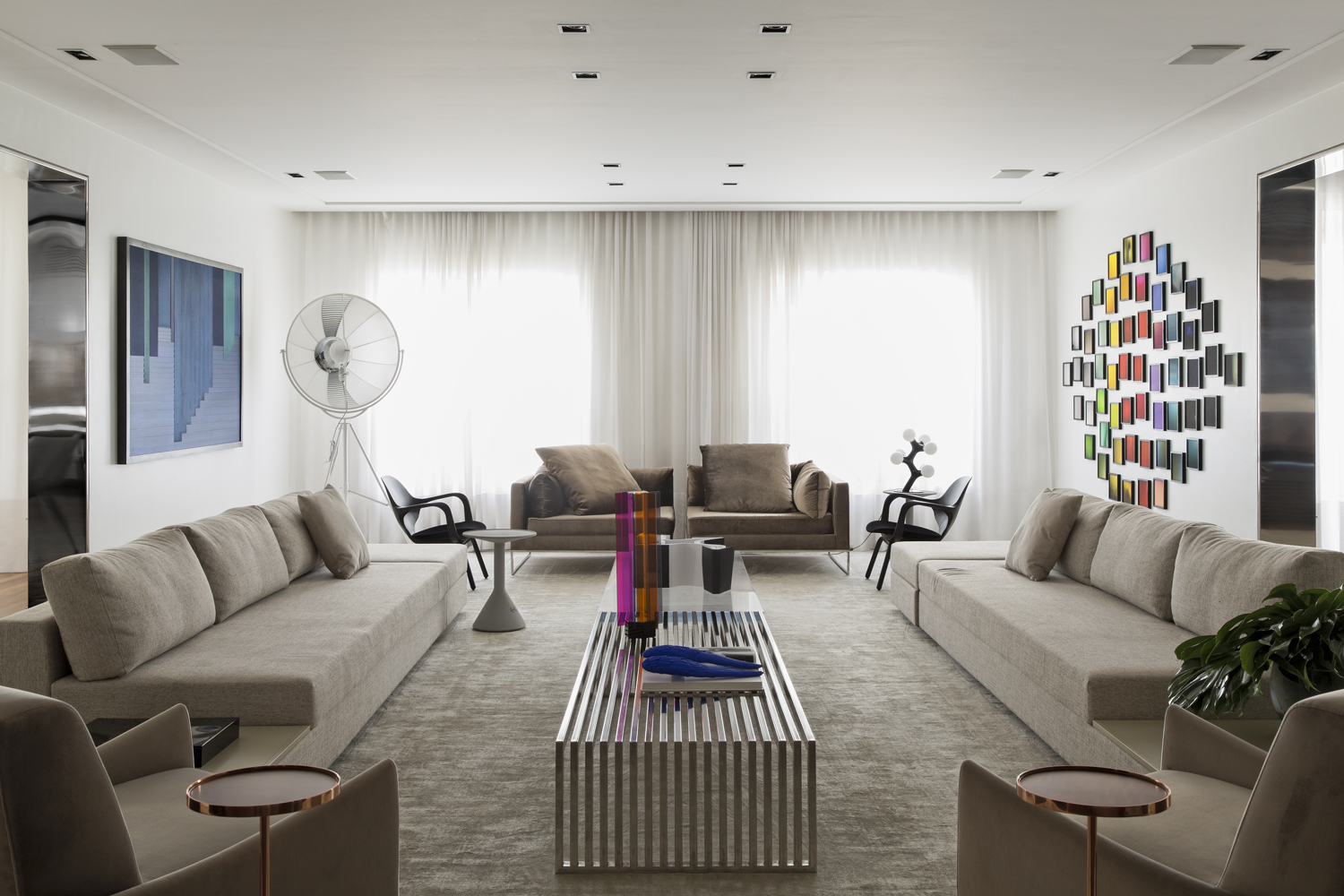
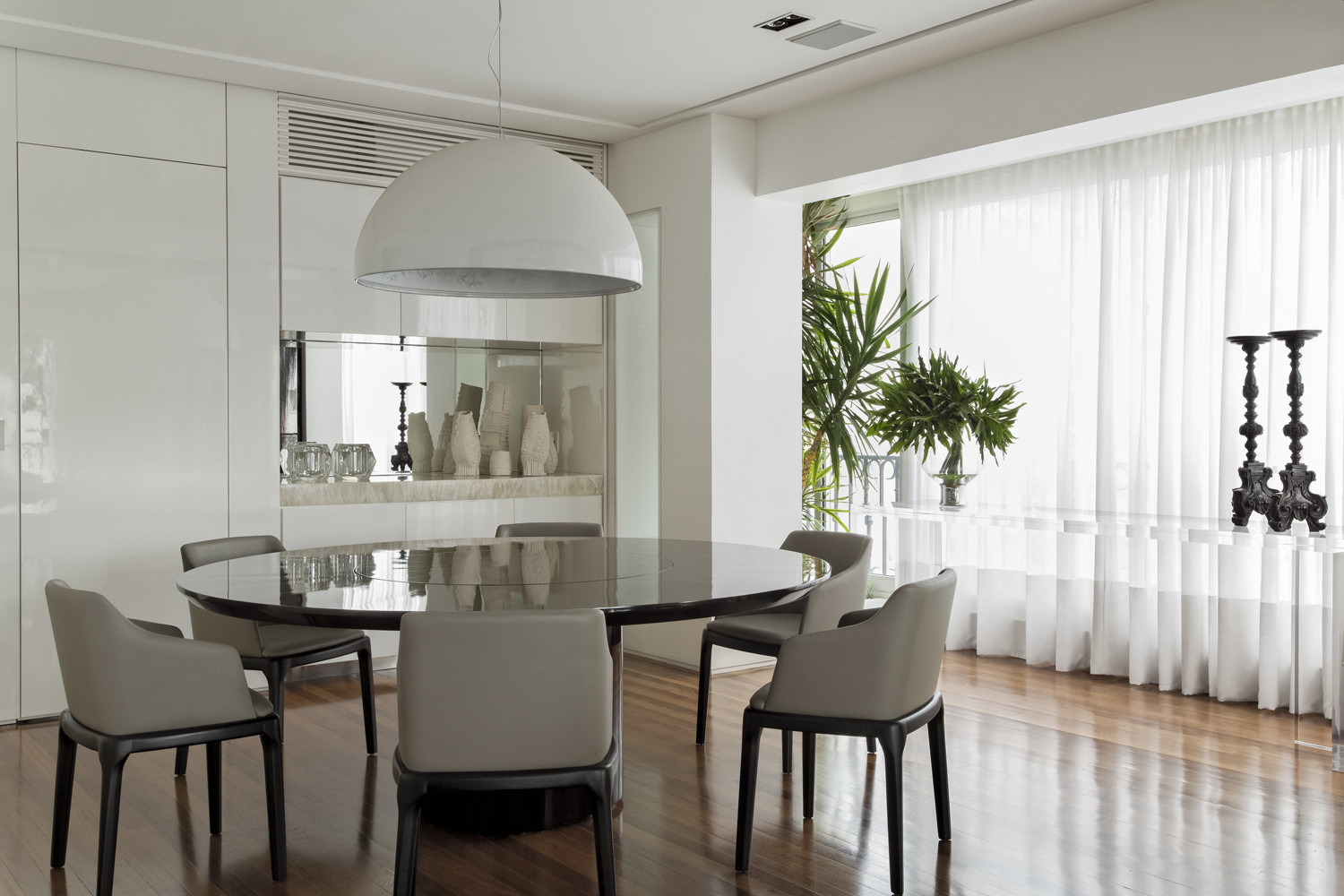
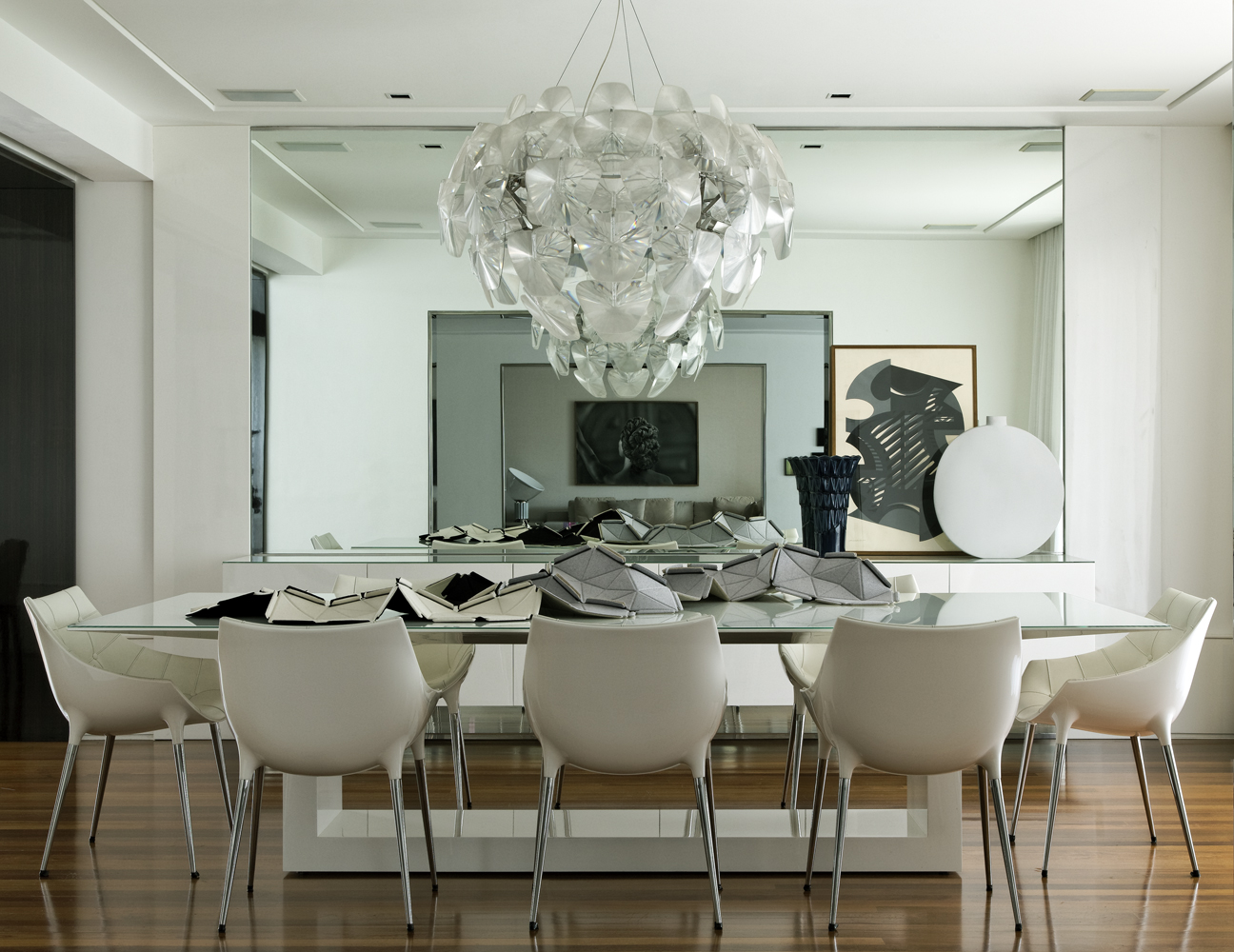
자녀와 함께 사는 젊은 부부 건축주는 Diego Revollo Arquitetura를 찾아와 가족의 평생 숙원 사업인 아파트 리모델링을 의뢰했다. 가족이 지낼 기존의 아파트는 150평이 넘는 넓은 공간이었지만, 오래되어 어둡고, 모든 공간이 필요 이상으로 나뉘어 있는데다가마감재가 너무 낡아 대대적인 개보수가 필요했다. 클라이언트는 새로 벽을 세우거나 기존의 공간 구분을 허무는 등 전체 공간을 다시 구획하고 낡은 아파트를 재탄생시키는데 Diego Revollo Arquitetura에게 모든 권한을 위임했다. 덕분에 스튜디오는 가족 구성원 모두를 배려한 쾌적하고 섬세한 레이아웃을 새로이 제안해 클라이언트의 감탄을 이끌어냈다.
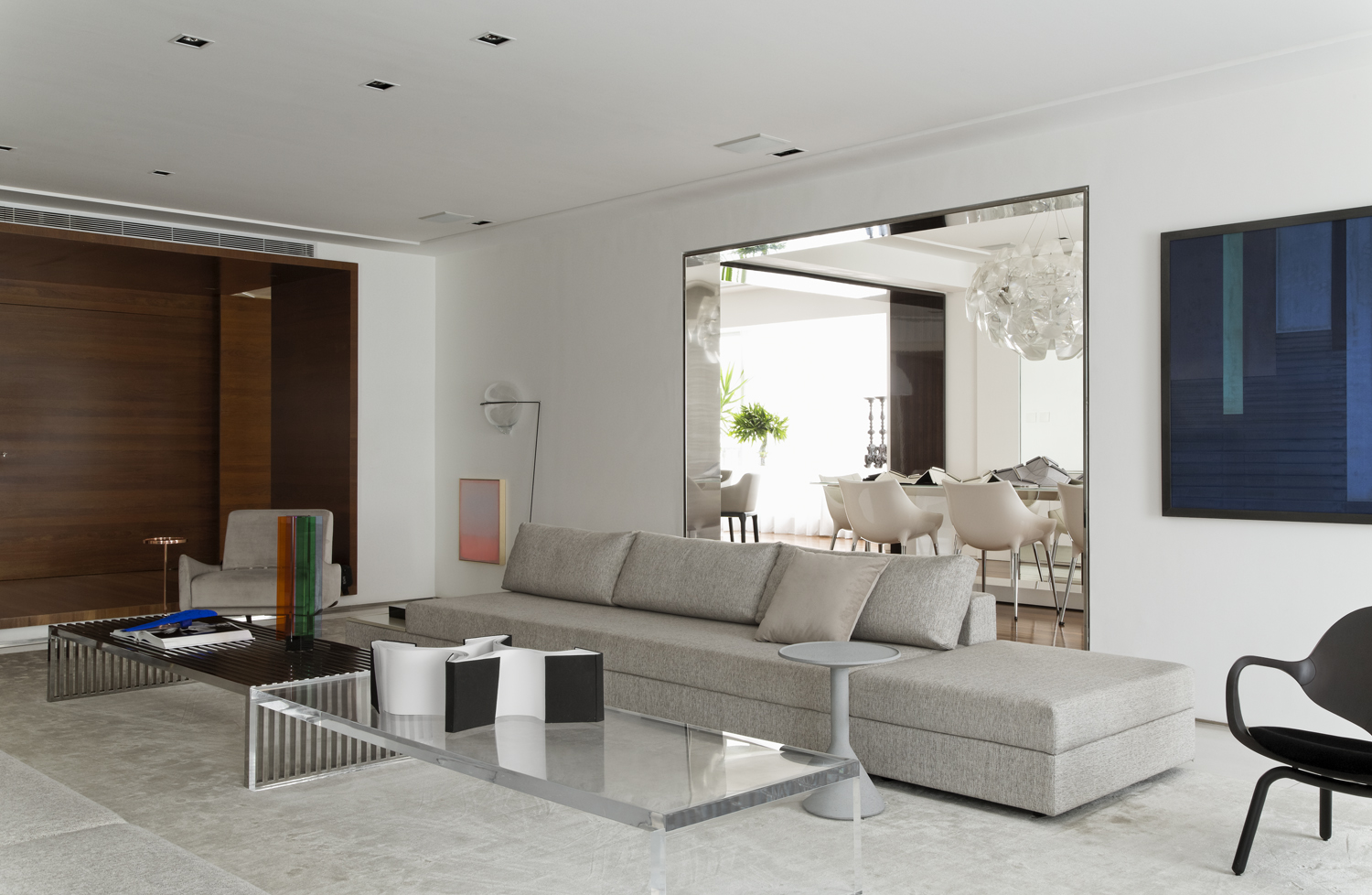
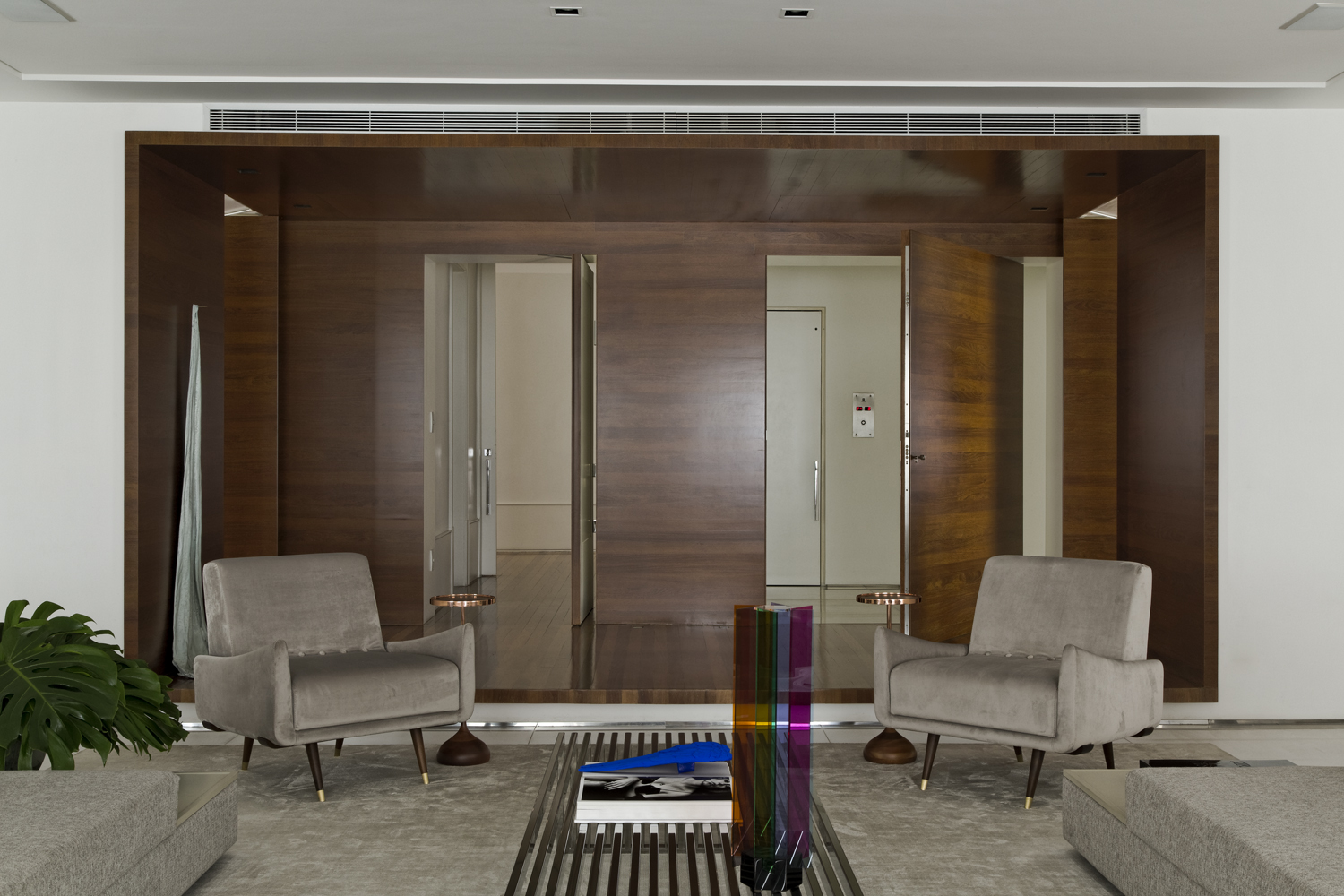
Diego Revollo Arquitetura가 제안한 새로운 레이아웃은 거실, 응접실, 다이닝 등 넓은 공동 생활 공간과 각 공간의 연결성을 살리는 데 주목했다. 기존에는 각각 별도의 공간이었던 응접실, 가족실, 다이닝을 연결해 식사에서 대화로 이어지는 자연스러운 동선을 만들었다. 또한, 자재의 선택은 클라이언트 가족이 평생 머물 곳이라는 프로젝트의 특징을 반영해 시간이 흘러도 변치 않을 것을 염두에 두고 진행했으며, 마감재는 오로지 목재, 대리석과 스틸만을 활용해 모든 공간을 정돈했다. 정교한 피벗 도어 및 패널 시스템은 Cumaru(쿠마루/브라질리언 티크: 천연 방부목)로 제작했고, 나뭇결이 선명한 짙은 고동색으로 거실 공간의 중심을 잡는다. 아파트에서 가장 넓은 거실은 천장을 살짝 높이고 바닥을 좀 더 아래로 내렸다. 또한, 넓은 공간을 화이트 컬러로 칠해 확장감을 극대화했다.
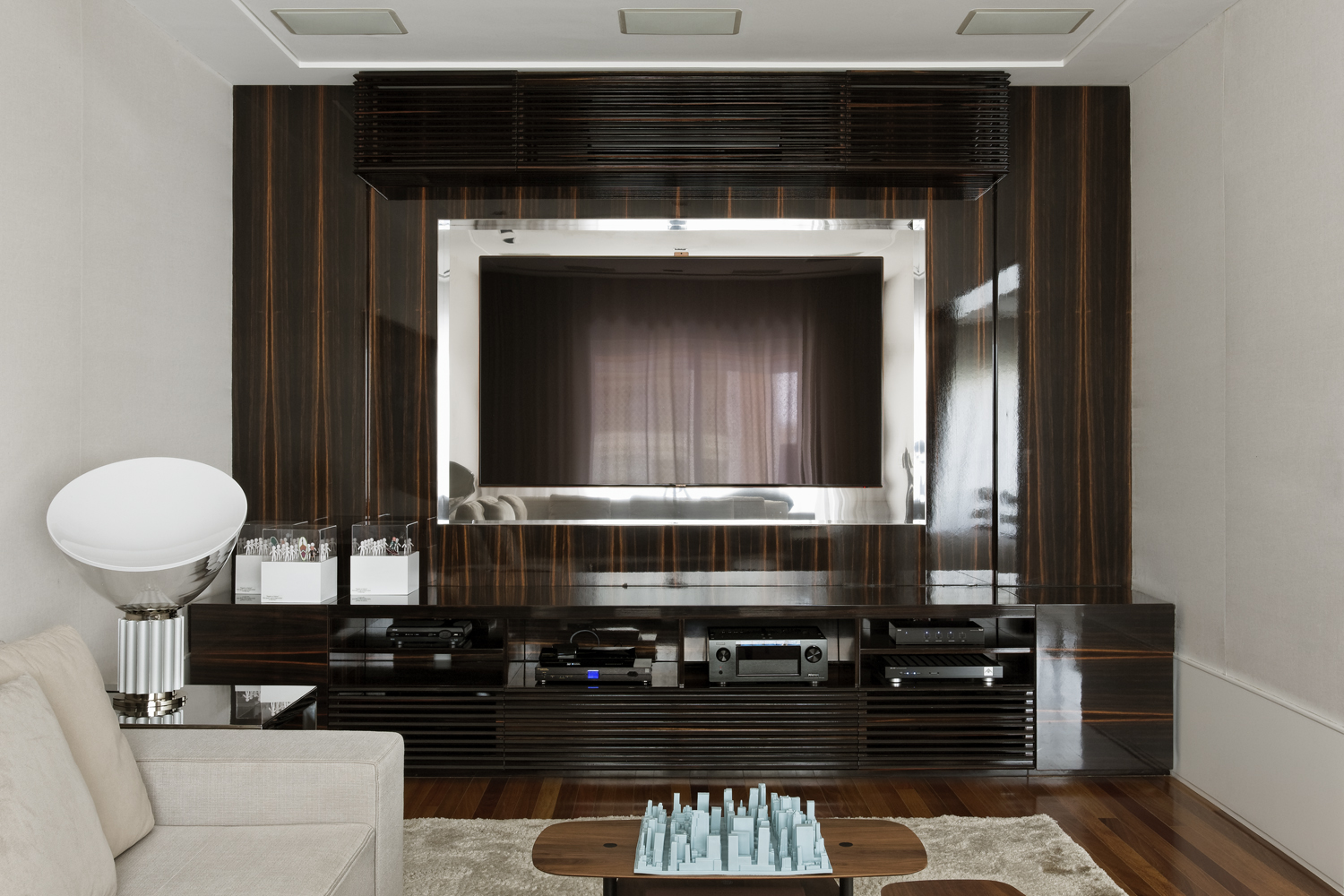
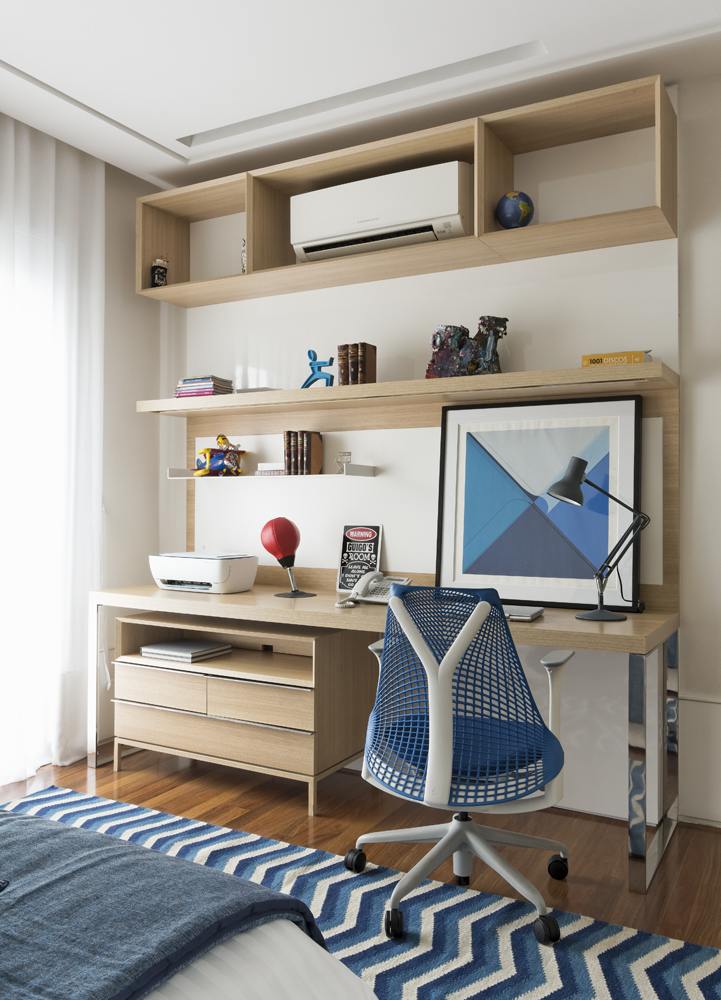
아파트는 중앙의 계단/엘리베이터실을 통해 출입하는 구조다. 따라서 계단실을 중심으로 복도를 구획하고 각 공간을 연결했다. 아파트의 가장 큰 장점으로는 곳곳에 규모가 다른 테라스가 배치되어 있다는 점이었기 때문에, 이런 장점을 살리고자 테라스를 기준으로 가족 구성원들이 각자 사용하는 방을 배치했다.
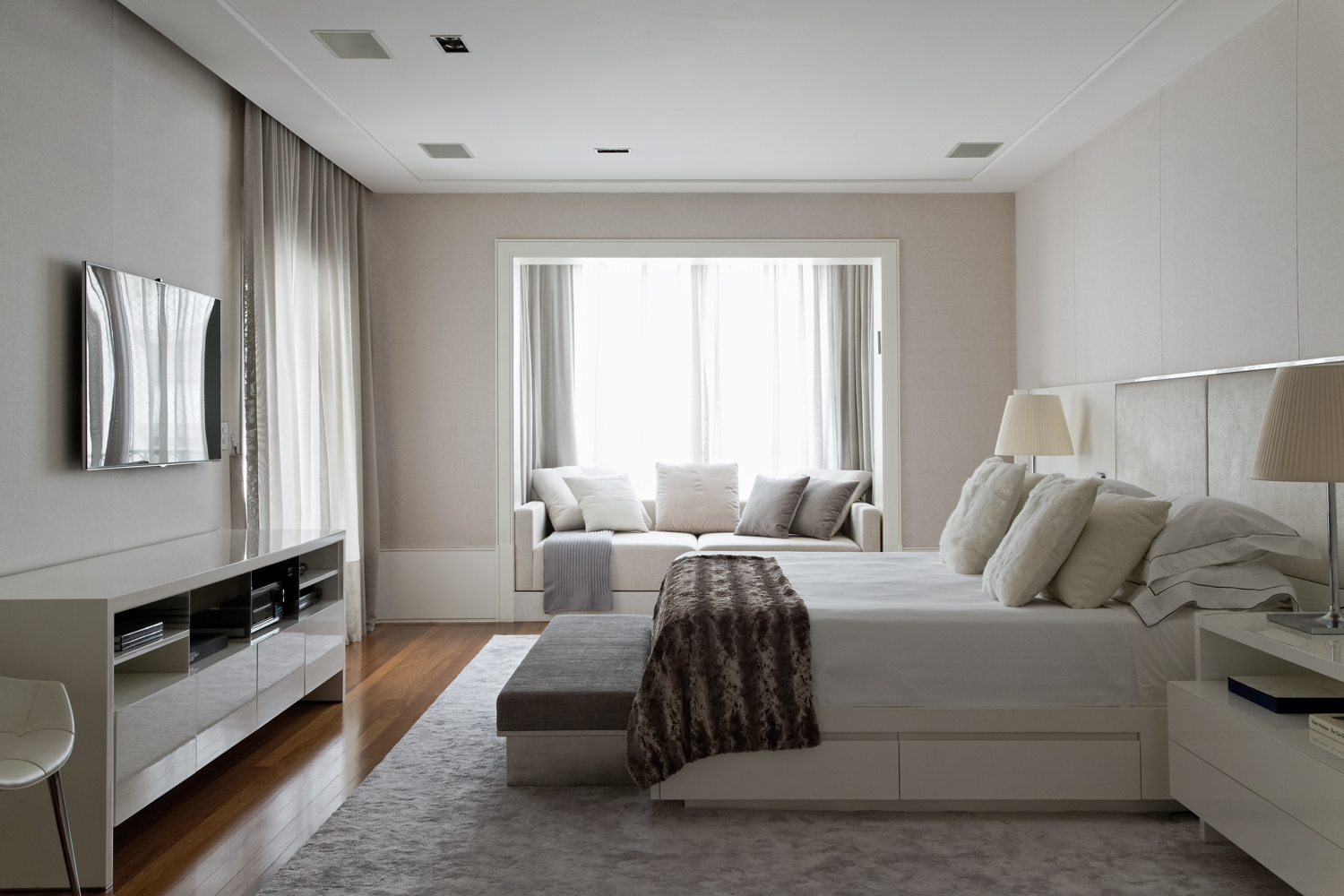
150평이 넘는 규모의 아파트에 벽을 새로 세우고 철거하는 작업은 신축 수준의 대규모 공사다. 심지어 공간의 노후한 컨디션은 리노베이션 과정에서 무수한 제약을 만들곤 한다. 여느 리노베이션 프로젝트가 프레임만 남겨둔 채 몇몇 공간을 이리저리 바꾸는 수준이라면, 이번 프로젝트는 빈 도화지 위에 새로운 그림을 그려야 하는 방대한 작업량과 전에 없던 새로운 아이디어를 필요로 했다. Diego Revollo Arquitetura는 그동안의 건축적인 노하우와 새로운 아이디어를 오래된 아파트에 자유롭게 풀어낼 수 있었으며, 기존의 아파트가 가진 한계를 극복하는 것을 넘어, 완전히 새롭고 온 가족이 만족할 수 있는 아파트를 완성해냈다. 특히 Higienópolis Apartment는 건축가, 디자이너에 대한 클라이언트의 신뢰가 프로젝트에 얼마나 큰 영향을 끼치는지 알 수 있게 해주는 프로젝트라 할 수 있다.
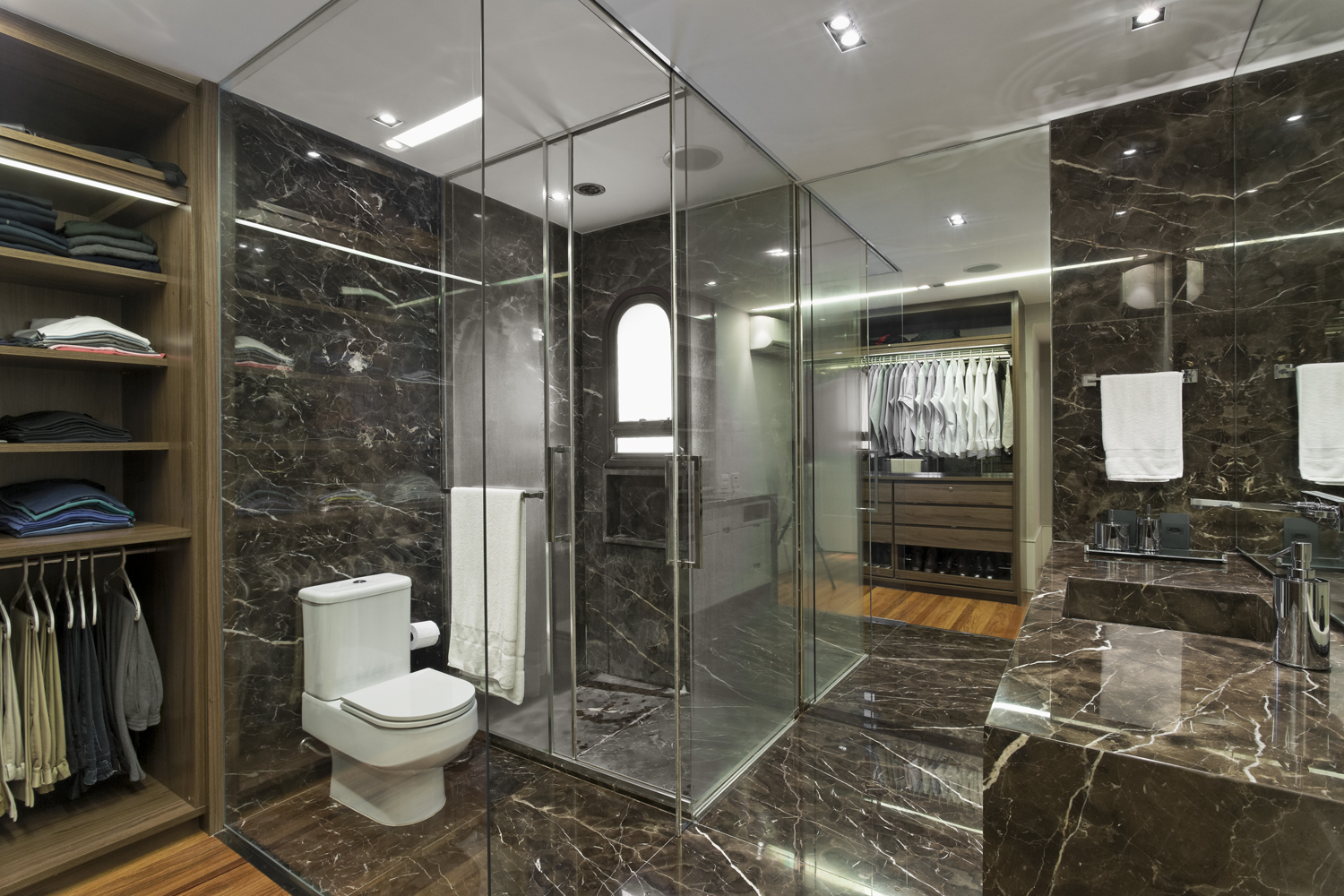
A life project. This was the briefing we received from a young couple with children when they reached out to our office. The old apartment, comprising of almost 500m2, was dark and compartmentalized and all the finishings were so old they needed replacing. Carte blanche was given to the office to redistribute the ample square meterage and rethink the division of all spaces. With freedom and technical precision, we seek purity and conciseness in this project. There are no excesses here. The organization of the spaces is clear and the choice of materials reinforces the timeless and enduring character of the project. For the finishes only wood, marble and steel are intercalated in all areas, both on large surfaces as well as in building details solely created by our office for this project. In the social area, the former access gallery into the living room, previously closed off, was placed on display by way of its original unevenness. A “box” in solid wood now frames and distributes all areas of the apartment. The sophisticated system of pivoting doors and panels receives cumaru slats on the floor, walls and ceiling.
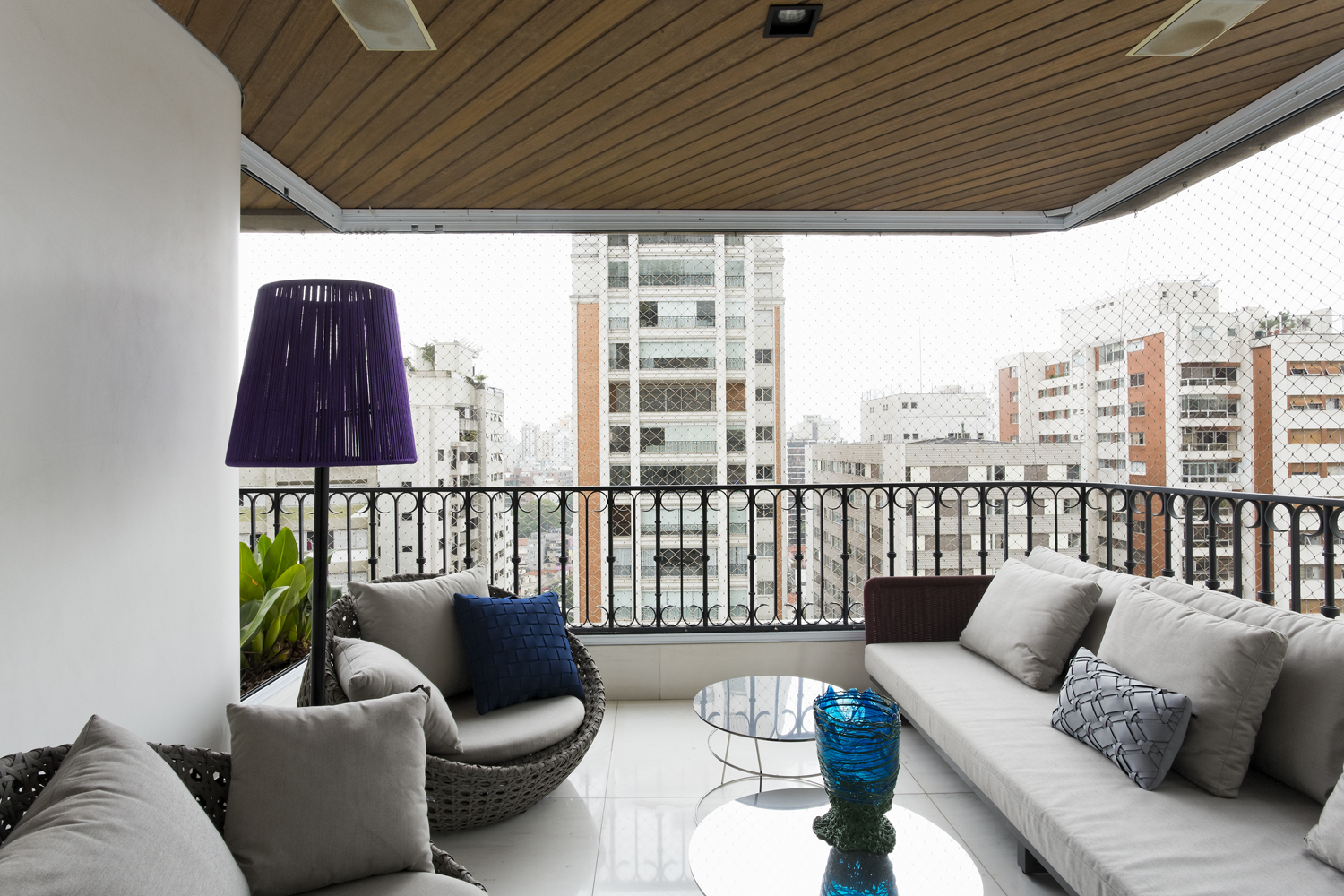
In shades of brown, it automatically creates contrast and impact with the large, purposefully white, lowered living room The furniture, essentially monochromatic and in light tones, diffuses the natural light and provokes the senses, since everything there is light, clean and perfectly balanced. Pieces of Italian design coexist harmoniously with national furniture, which displays classics of Zalszupin, passes by Jader Almeida and contemplates brand new designers like Bianca Barbato and Tiago Curioni. For the choice of objects, criterion and careful evaluation of each individual item was necessary since very few pieces complement the ecoration.
Here, there are no limits or division between purely decorative objects and art. Photos and canvases by contemporary artists such as Sergio Lucena, João Castilho and Janaina Landini are interspersed with sculptures by Cruz Diez and Tulio Pinto. Works that here, like in an art gallery, are presented in different formats, at once on the walls as well as together with the furniture.
Here, there are no limits or division between purely decorative objects and art. Photos and canvases by contemporary artists such as Sergio Lucena, João Castilho and Janaina Landini are interspersed with sculptures by Cruz Diez and Tulio Pinto. Works that here, like in an art gallery, are presented in different formats, at once on the walls as well as together with the furniture.
차주헌
저작권자 ⓒ Deco Journal 무단전재 및 재배포 금지











0개의 댓글
댓글 정렬